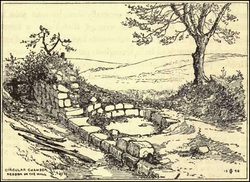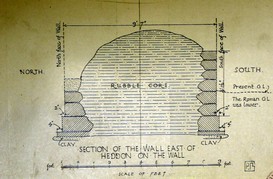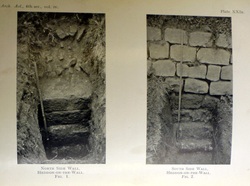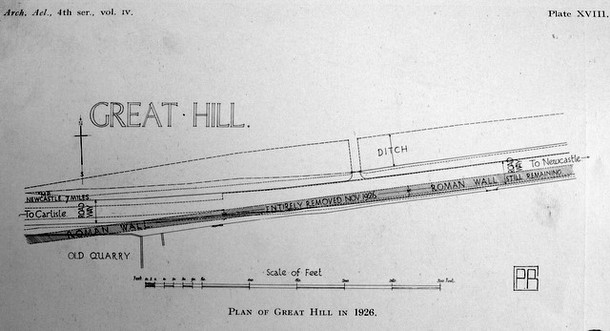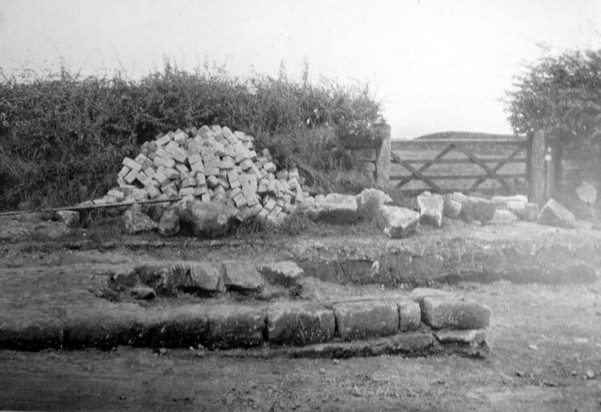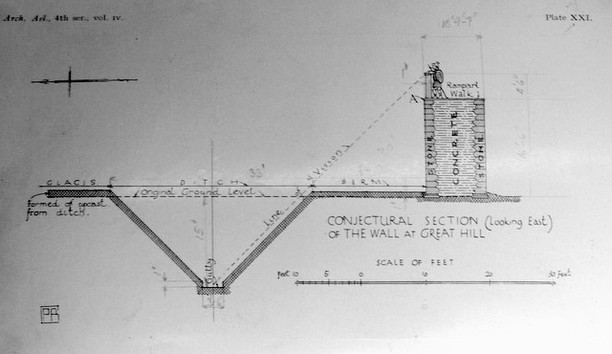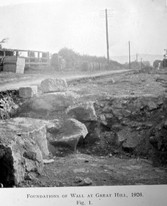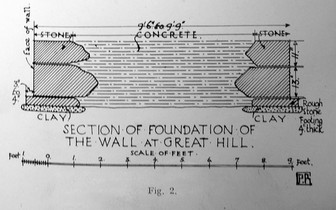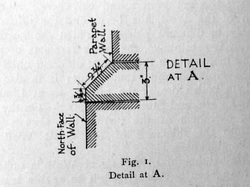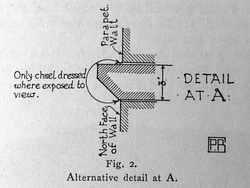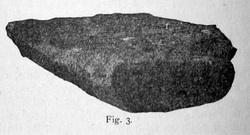A Section of the Roman Wall East of Heddon-on-the-Wall
by Parker Brewis and F.G. Simpson (1927).
Arch. ael. Ser. 4, Vol. 4, p. 118.
The foundation of the Roman Wall has, in several places, been found to be ten feet six inches to eleven feet wide at the lowest course and, above offsets at that course, to have been carried up for one or two feet at a thickness of nine feet six inches to ten feet. Whether or not this foundation was uniformly intended to carry a wall of nine feet to nine feet six inches has been the point at issue, because hitherto, published accounts of the Wall at that thickness have referred mainly to portions in the neighbourhood of milecastles, turrets, bridge abutments and the like.
In stretches of the Wall free from such erections, after one or two feet above the footings, this wide foundation usually suddenly narrows to carry a wall about seven feet six inches in thickness.
As the foundation found at Great Hill was only two courses, standing two feet high above the footings, it also, though intended for a wide wall, might have carried one only seven feet six inches thick. To test this the writers, on 4th May, 1927, excavated the adjacent piece of the Wall at Heddon-on-the-Wall, for here there is a circular chamber seven and a half feet in diameter, which has been described as a turret; the writers, however, do not believe it to be Roman, but an alteration of a later date. The circumference of this chamber leaves but a single stone about eleven inches thick between it and the north face of the Wall, and a single stone about fourteen inches thick between it and the south face of the Wall. A chamber seven and a half feet in diameter plus two feet for the wall thickness, could only have been built in a wall in a wall at least nine feet six inches thick.
Thirty-six feet east of this circular chamber, trenches were cut at the north and south faces of the Wall. The Wall proved to be nine feet seven and a half inches wide over the footings, and the north face was set back one and a quarter inches. At the south the core still remained, but the face had been robbed of all facing stone save the lowest course. But allowing the same offset for the south face as the north the Wall here was nine feet five inches thick. In cutting this section it was noticed at both north and south sides, that about four to six inches of soft black humus had been left under the foundations. The trench here cut to build the Wall appears to have been very shallow; had it been made half a foot deeper, the wall would have rested upon hard ground.
Two hundred and forty-one feet east of the above trenches others were again cut at the north and south faces of the Wall. The north face (Plate XXIA) consisted of a footing of flat slabs of stone four inches thick, laid upon a thin fillet of clay, above this an offset of four inches, then a clay joint and a course of stone twelve inches high, then a second offset of one and a half to two inches, then the face of the Wall, of which there were two to three courses, each being nine inches in height. Above this the ashlar facing had been robbed from the Wall, but the core stood another four feet in height, and came forward to what had been the back of the ashlar facing. (see section Plate XXIA).
Two hundred and forty-one feet east of the above trenches others were again cut at the north and south faces of the Wall. The north face (Plate XXIA) consisted of a footing of flat slabs of stone four inches thick, laid upon a thin fillet of clay, above this an offset of four inches, then a clay joint and a course of stone twelve inches high, then a second offset of one and a half to two inches, then the face of the Wall, of which there were two to three courses, each being nine inches in height. Above this the ashlar facing had been robbed from the Wall, but the core stood another four feet in height, and came forward to what had been the back of the ashlar facing. (see section Plate XXIA).
The south face (Plate XXIB, Fig. 2) had similar footings to those at the north, i.e., it consisted of flat stones, four inches thick, laid upon clay, above these an offset four to five inches, a clay joint, then a course of ashlar ten inches high - another offset of two inches, then six courses of the south face of the Wall. The lowest three courses were each nine inches in height, the next two seven to eight inches in height, and the upper course seven inches. The mortar had weathered out of the upper joints, but the stones are still held in their original positions by their tails, which are bedded in the core in the Wall. The beds of the courses raked with the undulations of the land surface. The present ground level on the south side is near the joint between the second and third courses from the footings, and the lower joints, which have long been covered by the earth are as good as when first made. This is all original Roman walling. It is here nine feet seven inches thick face to face, not including the offsets at each side of the base. (see section Plate XXIA). At this point, therefore, at a height of fully four feet above the Roman ground level, the Wall is nine feet seven inches in thickness. Nowhere on the line of the Wall is there any evidence of the main wall being reduced in thickness at such a height as this.
The north and south faces of the Wall are usually vertically parallel and plumb, but the south face at this section had a batter of about one in twenty-five. On excavating the north face, however, it was found to overhang to the same amount. Therefore the entire wall had here settled and the top tilted towards the north.
The point at which this section is taken is one hundred and ninety-eight yards east of Heddon-on-the-Wall milecastle and therefore about three hundred and fifty yards west of the nearest turret.
The gateway of this milecastle was found in making alterations to the road in 1926, close to the west end of an out-building of Town Farm. Though not shown on Ordnance Survey, nor in MacLauchlan's map, it is mentioned in his Memoir written during a survey of the Roman Wall, p.16. Its position will be shown in the forthcoming Volume XIII of A County History of Northumberland.
There can be no doubt that here, as at Denton, the Wall was carried up nine feet in thickness, as probably, also, was the adjacent portion at Great Hill, which is very similar in detail and dimension.
The wide foundation of the Wall may be accounted for by the theory that a wall of nine feet to nine feet six inches was originally intended to be the standard wall - a wall of this thickness was actually built at several places, as at Denton, Great Hill, and Heddon-on-the-Wall - and that considerable stretches of further foundations on the same scale were already laid, and carried up for one or two feet. Then a change was made, and except at certain milecastles, turrets, etc., the Wall was finished at a standard of about seven feet six inches thick.
The north and south faces of the Wall are usually vertically parallel and plumb, but the south face at this section had a batter of about one in twenty-five. On excavating the north face, however, it was found to overhang to the same amount. Therefore the entire wall had here settled and the top tilted towards the north.
The point at which this section is taken is one hundred and ninety-eight yards east of Heddon-on-the-Wall milecastle and therefore about three hundred and fifty yards west of the nearest turret.
The gateway of this milecastle was found in making alterations to the road in 1926, close to the west end of an out-building of Town Farm. Though not shown on Ordnance Survey, nor in MacLauchlan's map, it is mentioned in his Memoir written during a survey of the Roman Wall, p.16. Its position will be shown in the forthcoming Volume XIII of A County History of Northumberland.
There can be no doubt that here, as at Denton, the Wall was carried up nine feet in thickness, as probably, also, was the adjacent portion at Great Hill, which is very similar in detail and dimension.
The wide foundation of the Wall may be accounted for by the theory that a wall of nine feet to nine feet six inches was originally intended to be the standard wall - a wall of this thickness was actually built at several places, as at Denton, Great Hill, and Heddon-on-the-Wall - and that considerable stretches of further foundations on the same scale were already laid, and carried up for one or two feet. Then a change was made, and except at certain milecastles, turrets, etc., the Wall was finished at a standard of about seven feet six inches thick.
The Wall at Great Hill near Heddon on the Wall
by Parker Brewis (1927), Arch. ael. Ser. 4, Vol. 4, p. 113-118
At the time when steps were being taken to preserve one portion of the Wall at Denton, it was unfortunately necessary to destroy another portion near Heddon-on-the-Wall. During the past summer the Northumberland County Council has been improving the military or turnpike road east of Heddon-on-the-Wall, and has lowered the level of the road surface at the crossing of the crown of Great Hill, seven miles west of Newcastle (Plate XVIII). At this point the road deviates a few degrees to the north, leaving the line of the Wall, which descended the hill, then gradually curved to the north, joining up with the fragment, now the property of this Society (Proc. Soc. Ant. N.C. 4th Ser. p 207), and marked 'Hadrian's Wall' on the O.S. (1920 Ed. NXCIII. 4).
Lowering the surface of Great Hill necessitated the removal of a length of more than sixty yards of the Wall embedded in the road. This operation afforded a good opportunity for studying the construction of the Wall. It was of the usual Roman type, consisting of a concrete core between two comparatively thin masonry faces, formed of sandstone blocks. Had the whole wall been made of concrete, it would have been necessary to use wooden shutterings to retain the faces until the concrete set. But timber was scarce in Italy, hence the Romans more commonly used stone or brick faces, which also acted as permanent shuttering to their concrete walls. This composite type of wall was termed emplectum (Vitruvius, Book II, Chapter VIII, but at a later date this type of wall was termed structura - see The Legacy of Rome, ed. 1923, p.438.)
There was no dark line under the footings, as might be expected had the turf been left. On the other hand, but a slight trench seems to have been dug for the foundation. The Wall stood practically upon the surface, which, as far as can be ascertained, was also the surface level in Roman times. First, for a width of about ten feet, the turf was removed, and the surface levelled up by a thin layer of clay laid upon the two outer margins. Flat footing stones four inches thick were laid upon this clay, then three or four inches from their outer margins was laid the first course of the facing stones of the Wall (Plate XIX). This course was thirteen inches deep. The next course, shown in Plate XX, Fig. 1, was ten to eleven inches deep. Most of the facing stones tapered towards the end which was set into the Wall, thus giving a key to bind the face to the core. One or more courses of these facing stones having been placed in their beds and pointed, unworked stones were deposited in the cavity between the two faces, and bedded in mortar as the Wall was carried up. Thus the core was not made of true concrete as we know it, but rubble grouting which, when finished, set into one solid mass, forming a wall of three thicknesses, viz., two faces of dressed freestone and a concrete core. In fact the Wall here conformed, in general, to what is known of it elsewhere, although it is here not only wider than usual, but also faced with much larger stones. It was ten feet six inches wide over the footings, and varied from nine feet six inches to nine feet nine inches in width at its lowest course. This lowest course was composed of stones thirteen inches deep, and many of them twenty-four inches on the face, tailing thirty inches into the wall, each containing over three cubic feet of stone, and weighing about a quarter of a ton, for the actual weight of one cubic foot of this stone was one cwt., one quarter, twenty-one pounds. These are unusually large stones, even for the lowest course of the Wall, which Mr. R.G. Collingwood states in his Guide to the Roman Wall, page 7, "is built of smallish stones, pretty regular in size, designed to be easily handled and carried by one man without the aid of cranes, wagons or other machines" - but here it took two or three strong navvies to move some of the stones!
There was no dark line under the footings, as might be expected had the turf been left. On the other hand, but a slight trench seems to have been dug for the foundation. The Wall stood practically upon the surface, which, as far as can be ascertained, was also the surface level in Roman times. First, for a width of about ten feet, the turf was removed, and the surface levelled up by a thin layer of clay laid upon the two outer margins. Flat footing stones four inches thick were laid upon this clay, then three or four inches from their outer margins was laid the first course of the facing stones of the Wall (Plate XIX). This course was thirteen inches deep. The next course, shown in Plate XX, Fig. 1, was ten to eleven inches deep. Most of the facing stones tapered towards the end which was set into the Wall, thus giving a key to bind the face to the core. One or more courses of these facing stones having been placed in their beds and pointed, unworked stones were deposited in the cavity between the two faces, and bedded in mortar as the Wall was carried up. Thus the core was not made of true concrete as we know it, but rubble grouting which, when finished, set into one solid mass, forming a wall of three thicknesses, viz., two faces of dressed freestone and a concrete core. In fact the Wall here conformed, in general, to what is known of it elsewhere, although it is here not only wider than usual, but also faced with much larger stones. It was ten feet six inches wide over the footings, and varied from nine feet six inches to nine feet nine inches in width at its lowest course. This lowest course was composed of stones thirteen inches deep, and many of them twenty-four inches on the face, tailing thirty inches into the wall, each containing over three cubic feet of stone, and weighing about a quarter of a ton, for the actual weight of one cubic foot of this stone was one cwt., one quarter, twenty-one pounds. These are unusually large stones, even for the lowest course of the Wall, which Mr. R.G. Collingwood states in his Guide to the Roman Wall, page 7, "is built of smallish stones, pretty regular in size, designed to be easily handled and carried by one man without the aid of cranes, wagons or other machines" - but here it took two or three strong navvies to move some of the stones!
Plate XIX shows a portion of this foundation exposed on 1st September, 1926, when the concrete core had been blasted from between the two stone faces. A five foot lath is shown upon the nearest face, giving the scale, which may also be obtained by comparison with the modern granite road sets piled up in the background of the picture. Stone is plentiful in the neighbourhood, and may not have been brought from afar, though the size and weight of some of the larger stones seem to imply more than mere man handling.
The slope at the top of the east side of Great Hill was one in fifty-five to one in fifty-five to one in sixty, and the beds of the courses of the Wall followed the undulations of the land.
The berm here was eighteen to twenty feet wide, and the ditch of the Wall thirty feet from lip to lip.
Plate XX, Fig.2, is a section of the foundations of the Wall found at Great Hill. Plate XXI is a conjectural restoration of the Wall based thereupon. It must, however, be remembered that different units of the Roman army built different lengths of the Wall, and that these varied in minor details. For example, the fine moulded base to the north face of the Wall just west of the fort of Rudchester (Arch. Ael., 4th ser., Vol. I, p. 103) has not been found elsewhere.
Moreover, the width of the Wall, the berm and the ditch differ considerably in different places. Whilst the north face of the Wall is continuous, the south face has numerous outsets and insets, where the work of different units meet, as between Hotbank and Housesteads; it is also often thickened on both sides of the turrets, as at Limestone Bank, Black Carts and Steel Rig turrets (Arch. Ael., 4th ser., Vol. IX, p.56). On the other hand, the chambers of the turrets are always partly recessed into the thickness of the Great Wall, thus reducing its thickness.
The berm here was eighteen to twenty feet wide, and the ditch of the Wall thirty feet from lip to lip.
Plate XX, Fig.2, is a section of the foundations of the Wall found at Great Hill. Plate XXI is a conjectural restoration of the Wall based thereupon. It must, however, be remembered that different units of the Roman army built different lengths of the Wall, and that these varied in minor details. For example, the fine moulded base to the north face of the Wall just west of the fort of Rudchester (Arch. Ael., 4th ser., Vol. I, p. 103) has not been found elsewhere.
Moreover, the width of the Wall, the berm and the ditch differ considerably in different places. Whilst the north face of the Wall is continuous, the south face has numerous outsets and insets, where the work of different units meet, as between Hotbank and Housesteads; it is also often thickened on both sides of the turrets, as at Limestone Bank, Black Carts and Steel Rig turrets (Arch. Ael., 4th ser., Vol. IX, p.56). On the other hand, the chambers of the turrets are always partly recessed into the thickness of the Great Wall, thus reducing its thickness.
The original height of the Great Wall is unknown. It must have been sufficiently high to enable a sentry, standing on the parapet walk, to command a view of the bottom of the ditch. This entails a height of about sixteen feet from the ground level to the parapet walk, the parapet wall adding a further four feet odd to the height, say twenty feet in all.
If the parapet wall were continuously embattled, the embrasures would be about four feet above the parapet walk and the merlons another two feet odd, and the total height of the Wall about twenty-two feet.
With the exception of the aforementioned base at Rudchester and frequently an offset, of an inch or so, at or near the ground line, as at Denton, there do not appear to have been any offsets above ground in the height of the main wall. But allowing two and a half inches for a possible chamfered offset at the base of the parapet wall and one and a half feet for its thickness, there would still remain a width of about eight feet fro the parapet walk.
On account of the discoveries at Wōrth (The German Limes Report No. XI Kastell Wōrth, p.6) of chamfered stones, in situ, in a fallen portion of the wall of the fort, it is thought that a number of similar chamfered stones, which have been found lying at the base of the north face of the Great Wall, were built in as shown in Plate XXI at A, and in detail in Fig. 1, i.e., with the chamfered side uppermost, thus forming an offset at the base of the parapet wall. But more recent discoveries by Mr. S.N. Miller at York have shown that similar stones were used on the outer face of the wall of the fort, as a string course to mark the line of the parapet walk, and are there built in with the chamfered face downwards as shown in Fig.2.
If the parapet wall were continuously embattled, the embrasures would be about four feet above the parapet walk and the merlons another two feet odd, and the total height of the Wall about twenty-two feet.
With the exception of the aforementioned base at Rudchester and frequently an offset, of an inch or so, at or near the ground line, as at Denton, there do not appear to have been any offsets above ground in the height of the main wall. But allowing two and a half inches for a possible chamfered offset at the base of the parapet wall and one and a half feet for its thickness, there would still remain a width of about eight feet fro the parapet walk.
On account of the discoveries at Wōrth (The German Limes Report No. XI Kastell Wōrth, p.6) of chamfered stones, in situ, in a fallen portion of the wall of the fort, it is thought that a number of similar chamfered stones, which have been found lying at the base of the north face of the Great Wall, were built in as shown in Plate XXI at A, and in detail in Fig. 1, i.e., with the chamfered side uppermost, thus forming an offset at the base of the parapet wall. But more recent discoveries by Mr. S.N. Miller at York have shown that similar stones were used on the outer face of the wall of the fort, as a string course to mark the line of the parapet walk, and are there built in with the chamfered face downwards as shown in Fig.2.
These examples are both from Roman forts, one of them a great legionary headquarters, which come under a somewhat different category from the Great Wall. As forts, they were designed to withstand a siege and probably had thicker parapets than the Great Wall, for the latter was not intended as a fighting line (The Purpose of the Roman Wall, by R.G.Collingwood in The Vasculum, Vol.III, 1921).
The forts may not be a criterion for the work on the Wall, and it is uncertain which side of these stones was placed uppermost in the latter, but the writer believes that they were intended to be built as shown in Fig.2, i.e., as at York. For some of them, for example from Rudchester (Arch. Ael., 4th ser., Vol. I, p.103. This stone, Fig.3, is now in the Black Gate Museum, Newcastle. Mr. F. Gerald Simpson informs the writer that he found a number of similar chamfered stones lying loose at the north face of the Wall at Peel Crag, but that they are so rough and weathered that he cannot tell whether they are so dressed like the Rudchester example), are chisel dressed only at the surface, which would be exposed to view if so built in, whereas had they been intended to be used as shown in Fig.1, there would be no reason for dressing the two and a half inches back from the edge, opposite the chamfer.
The manner of building in these stones would have but little effect on the width of the parapet walk. If as shown in Fig.2 it would be two and a half inches wider than if as Fig.1. I either case the walk would be about eight feet wide.
Thanks are due to Mr. J.A. Bean, the county engineer, and his assistants for giving every facility to make observations, and also for supplying a plan on which Plate XVIII is based.


